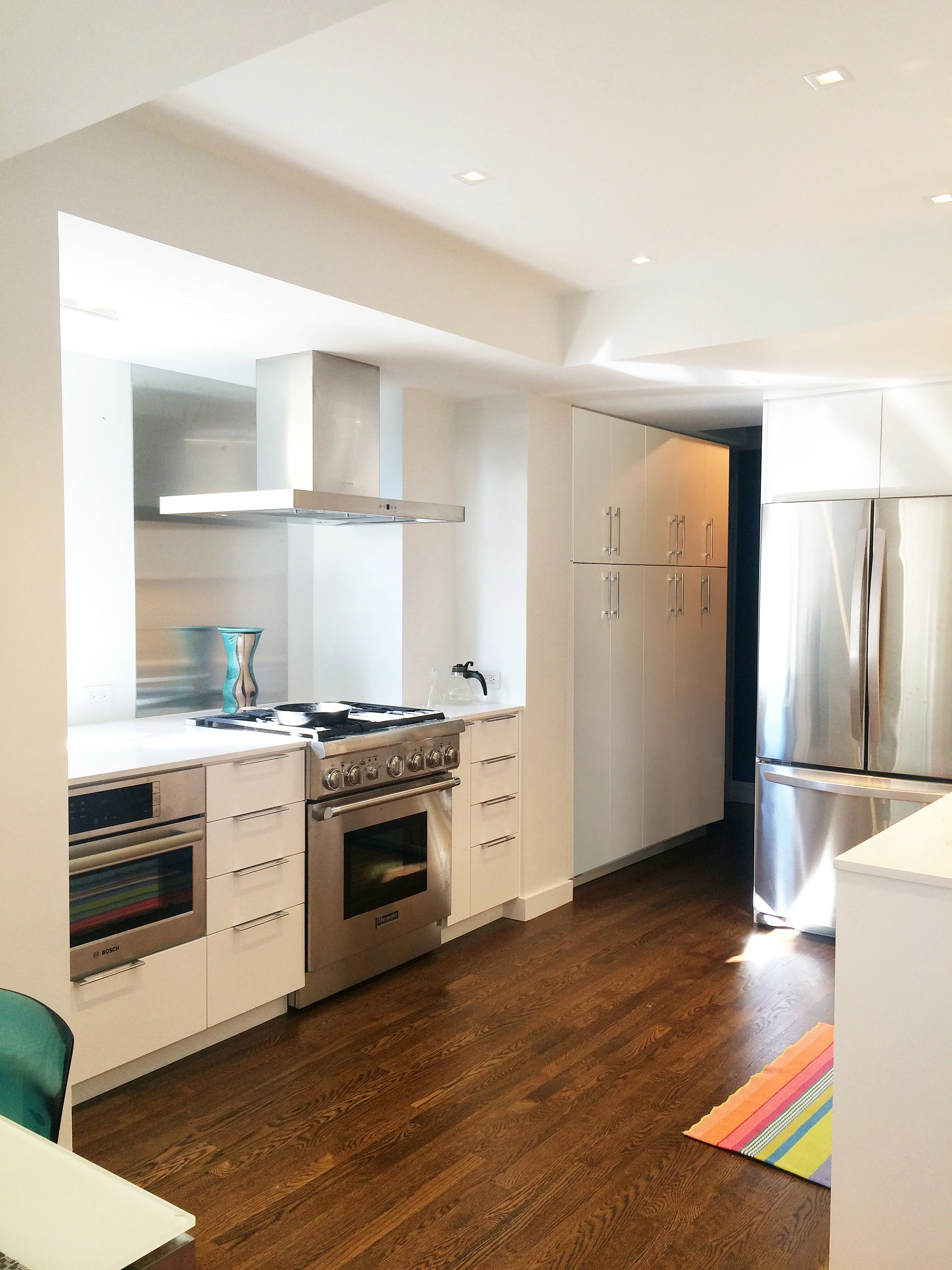









Your Custom Text Here
Architect: Lauren Rubin Architecture
Recently completed 2,500 SF vertical apartment combination on the Upper West Side. The client purchased a penthouse
above her existing 3 bedrooms, 2 bathroom apartment and needed to combine the two. The project posed
many challenges in the construction stage. The originally planned staircase had to be reconfigured and redesigned
due to major water risers located in the floor. Despite the site conditions which affected the design, we were able
to bring the project to a successful completion. The client required clean lines and flat surfaces for a maintenance
free apartment. Her love of color gave us a great opportunity to create bold statements with modern design. The
staircase is illuminated by a custom high gloss lacquer panels which allow for a unique experience while in route.
We made the most of every nook and cranny with custom millwork throughout the apartment which provides lots of
essential storage. I worked closely with the client in the development of the design, produced full sets of DOB, Landmark
and Construction Documents and procured DOB and Landmark Permits. During construction I coordinated
and worked with sub-consultants, contractors and sub-contractors to make sure all site concerns and conditions
are addressed in appropriate matter.
Architect: Lauren Rubin Architecture
Recently completed 2,500 SF vertical apartment combination on the Upper West Side. The client purchased a penthouse
above her existing 3 bedrooms, 2 bathroom apartment and needed to combine the two. The project posed
many challenges in the construction stage. The originally planned staircase had to be reconfigured and redesigned
due to major water risers located in the floor. Despite the site conditions which affected the design, we were able
to bring the project to a successful completion. The client required clean lines and flat surfaces for a maintenance
free apartment. Her love of color gave us a great opportunity to create bold statements with modern design. The
staircase is illuminated by a custom high gloss lacquer panels which allow for a unique experience while in route.
We made the most of every nook and cranny with custom millwork throughout the apartment which provides lots of
essential storage. I worked closely with the client in the development of the design, produced full sets of DOB, Landmark
and Construction Documents and procured DOB and Landmark Permits. During construction I coordinated
and worked with sub-consultants, contractors and sub-contractors to make sure all site concerns and conditions
are addressed in appropriate matter.